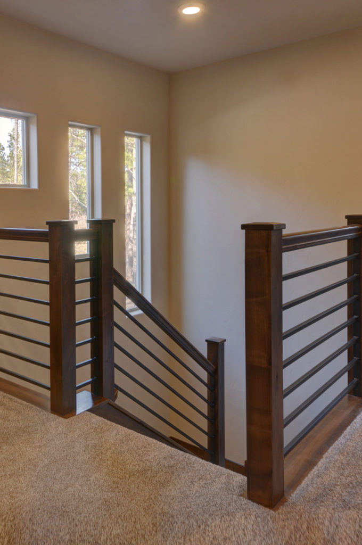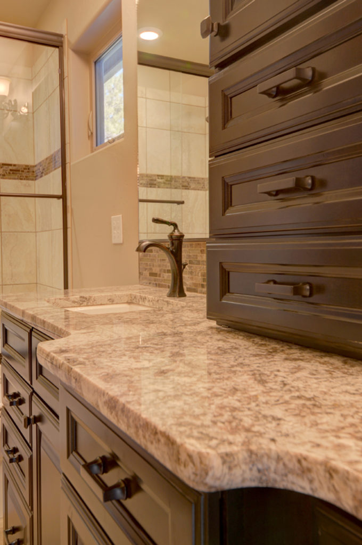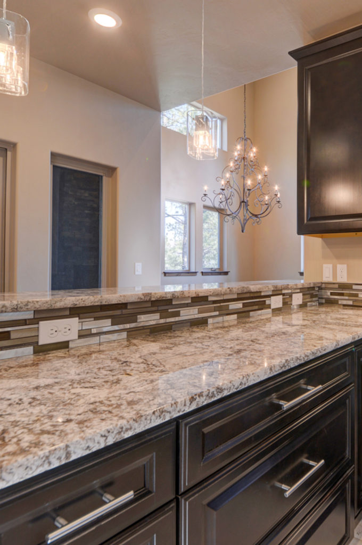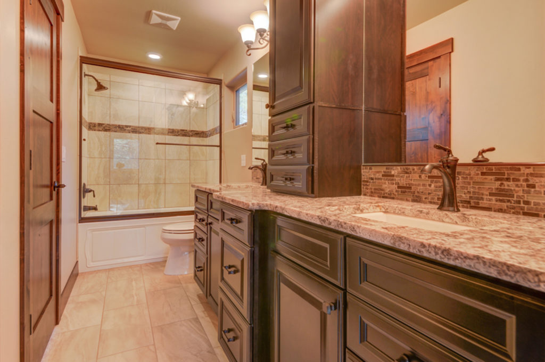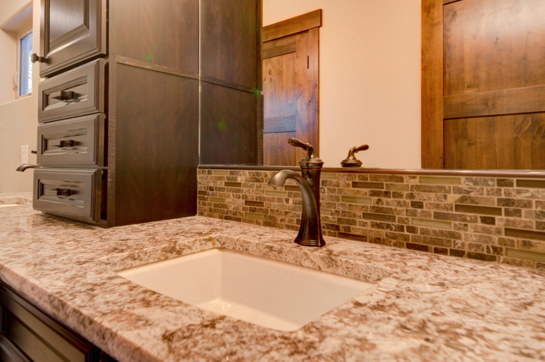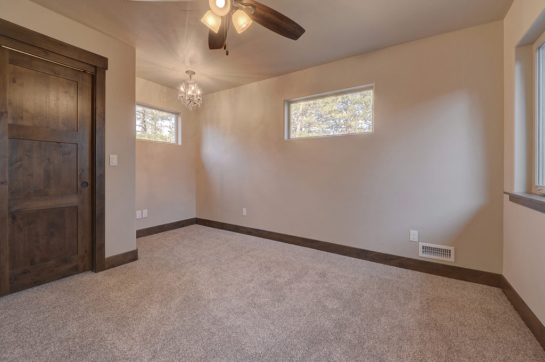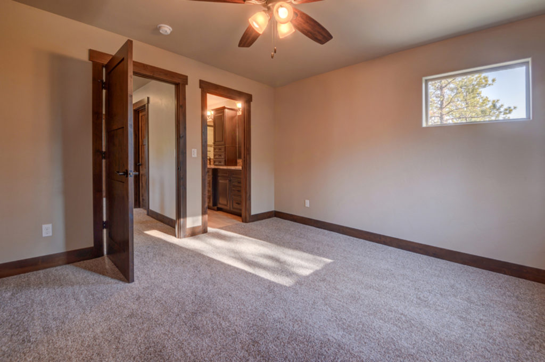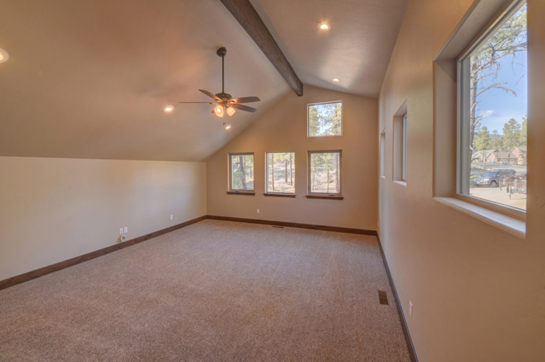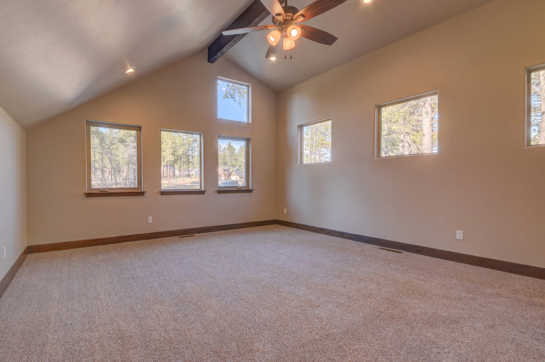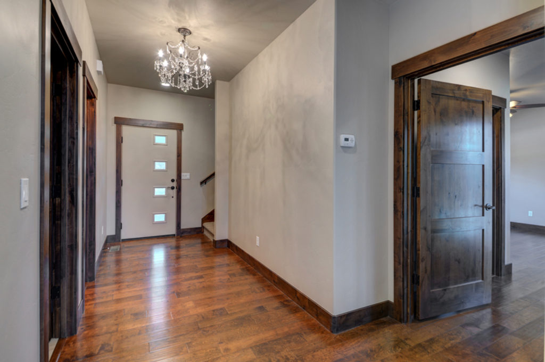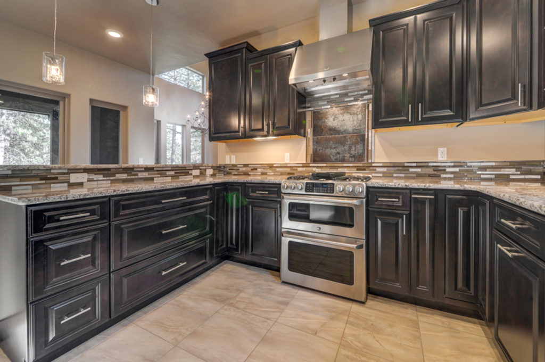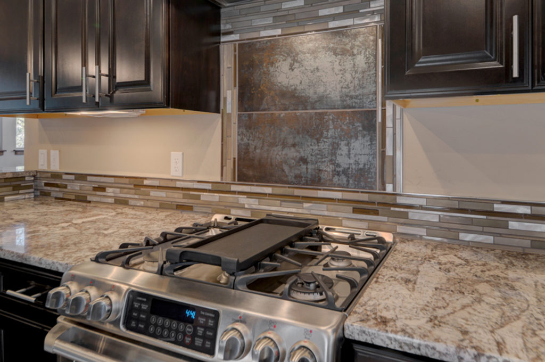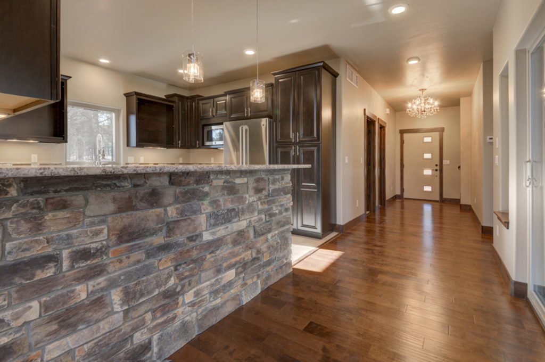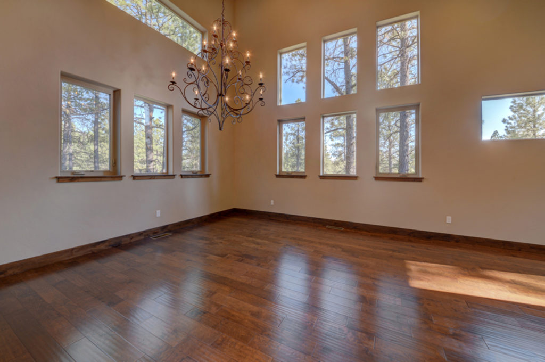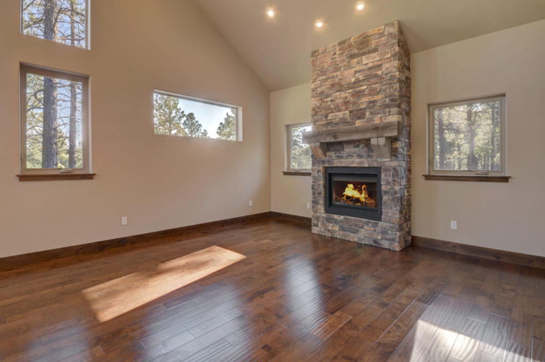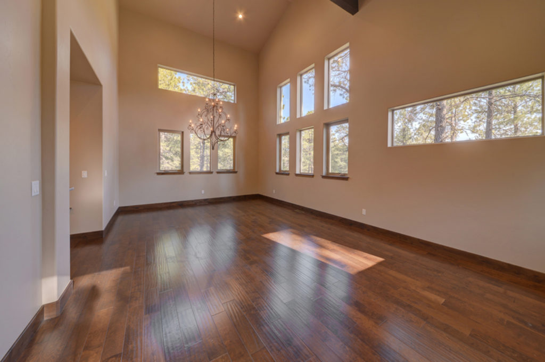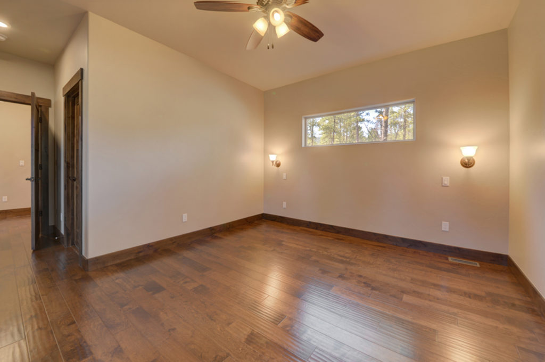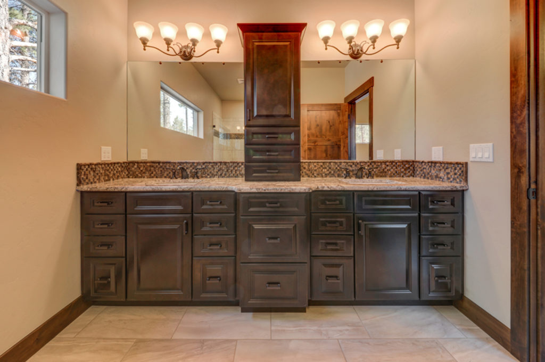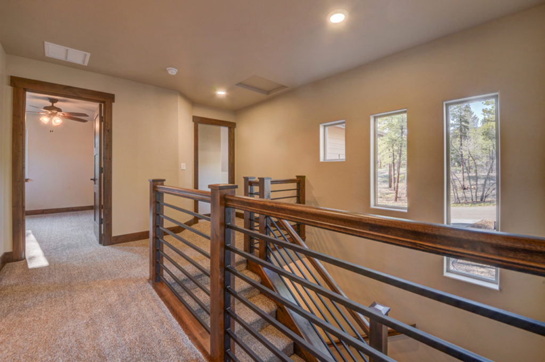21 Big Bend Court
by
The functional floor plan has 4 bedrooms, 2.5 Baths. The oversized main floor master retreat features a five piece bath. The other bedrooms are on the second floor, with plenty of space for guests or children to have their own space. The sizable kitchen is great for entertaining with an eating bar, stainless appliances, granite countertops. Other interior finishes include paint grade doors and trim, hand scraped engineered hardwood floors, tankless on demand water heater, and a high efficiency furnace. The great room features a gas fireplace with stone surround and vaulted ceilings for that feeling of extra space and natural light. There is a nice fully covered deck off the back of the house for extra outdoor living space. An oversized garage allows for parking your vehicles and still having plenty of storage.

