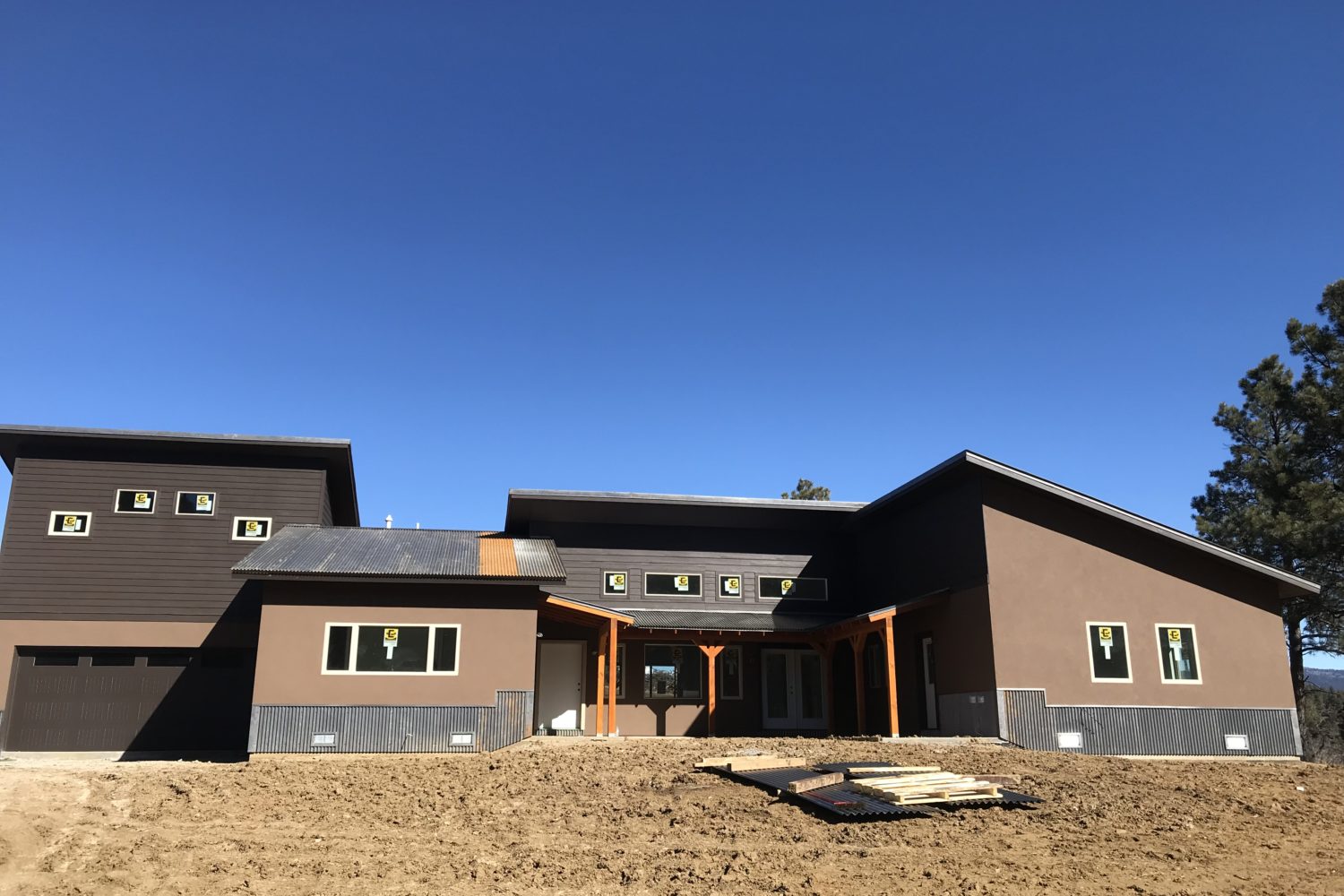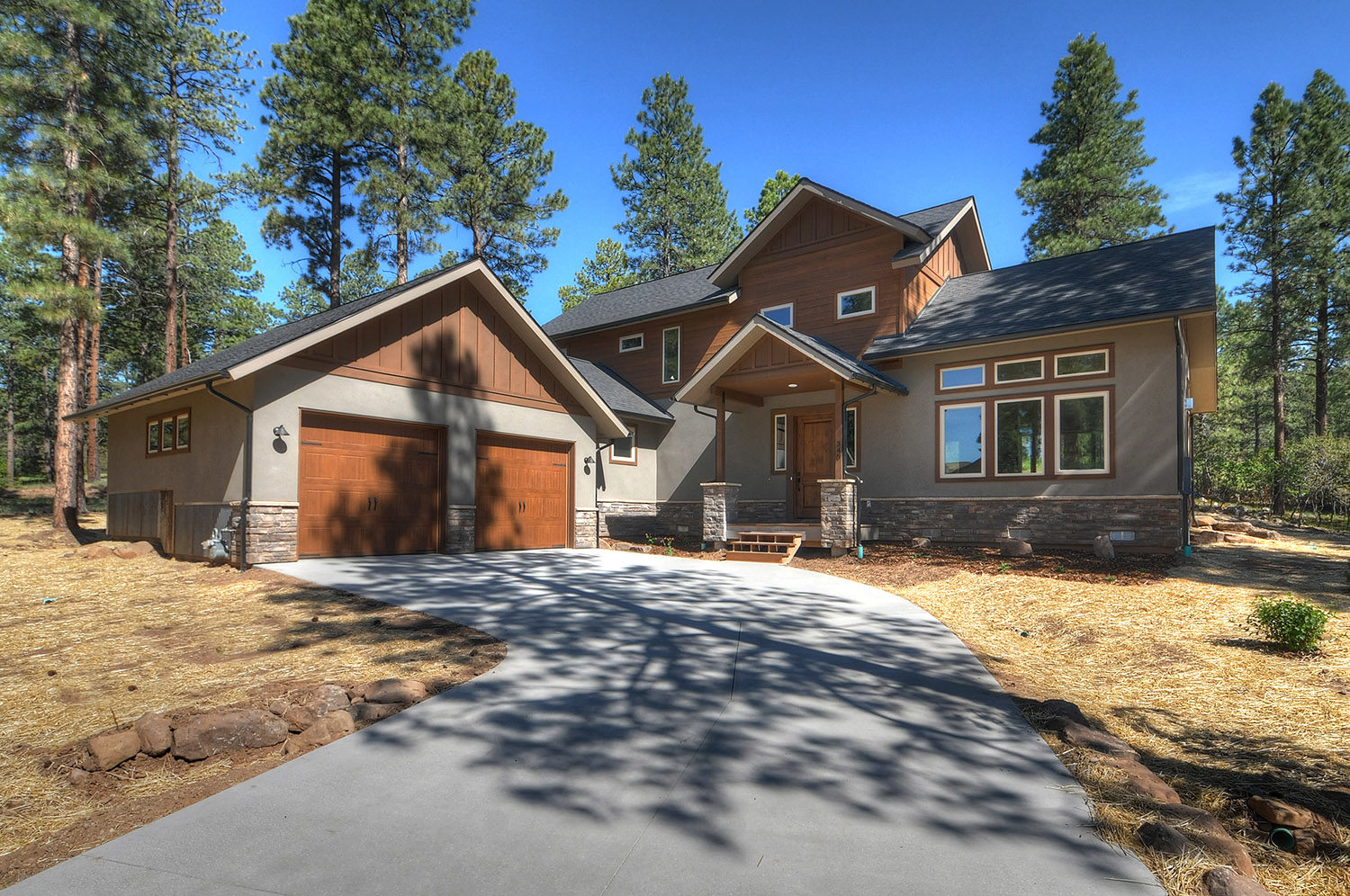Posts Currently viewing the category: "Uncategorized"
This 1,982 square foot home has a functional and comfortable floor plan. The main floor has it all. The master bedroom, two bedrooms and office area are all located on the first floor. There is a 240 square foot bonus room above the garage that could be used for extra guest space or kids…(Read More)
This well planned Custom-Built home is on an established street in Edgemont Highlands. The open concept floor plan allows for entertaining at its best. The great room features vaulted ceilings, beautiful floor to ceiling stone surround fire place, sliding glass doors onto the covered back porch, and lots of natural light. The kitchen includes…(Read More)



