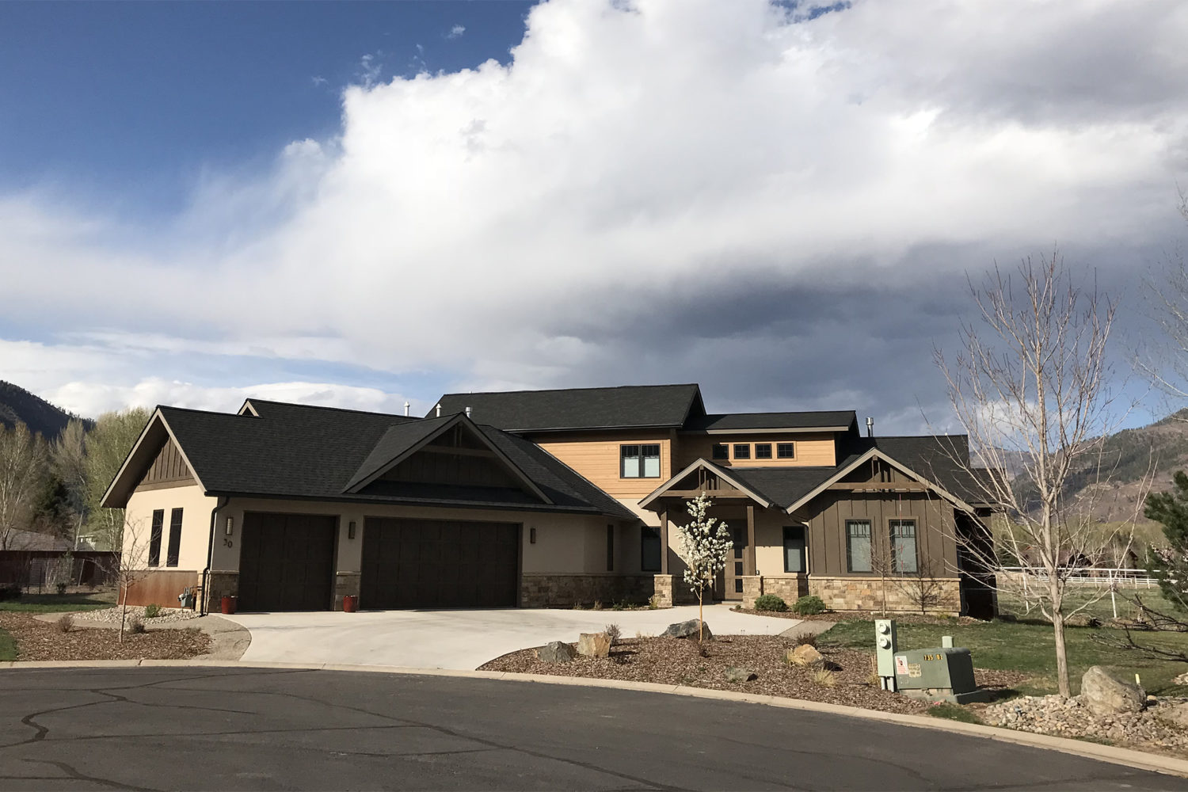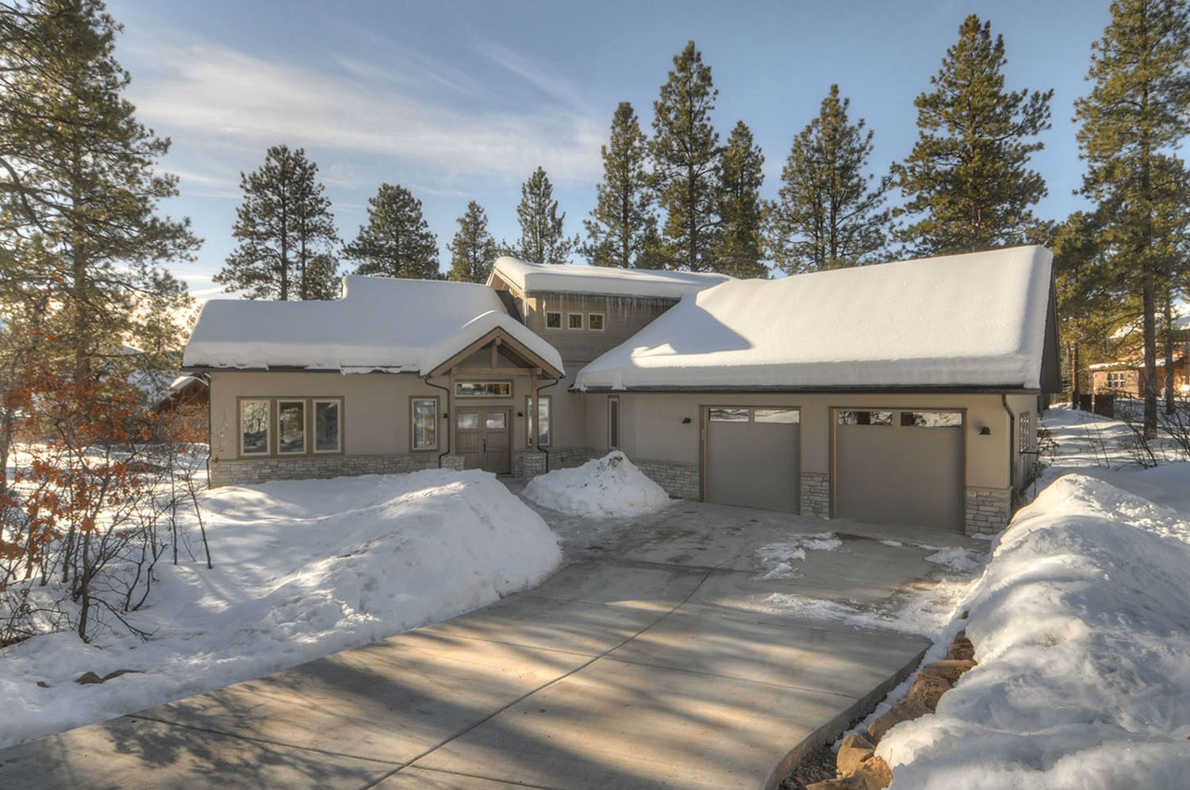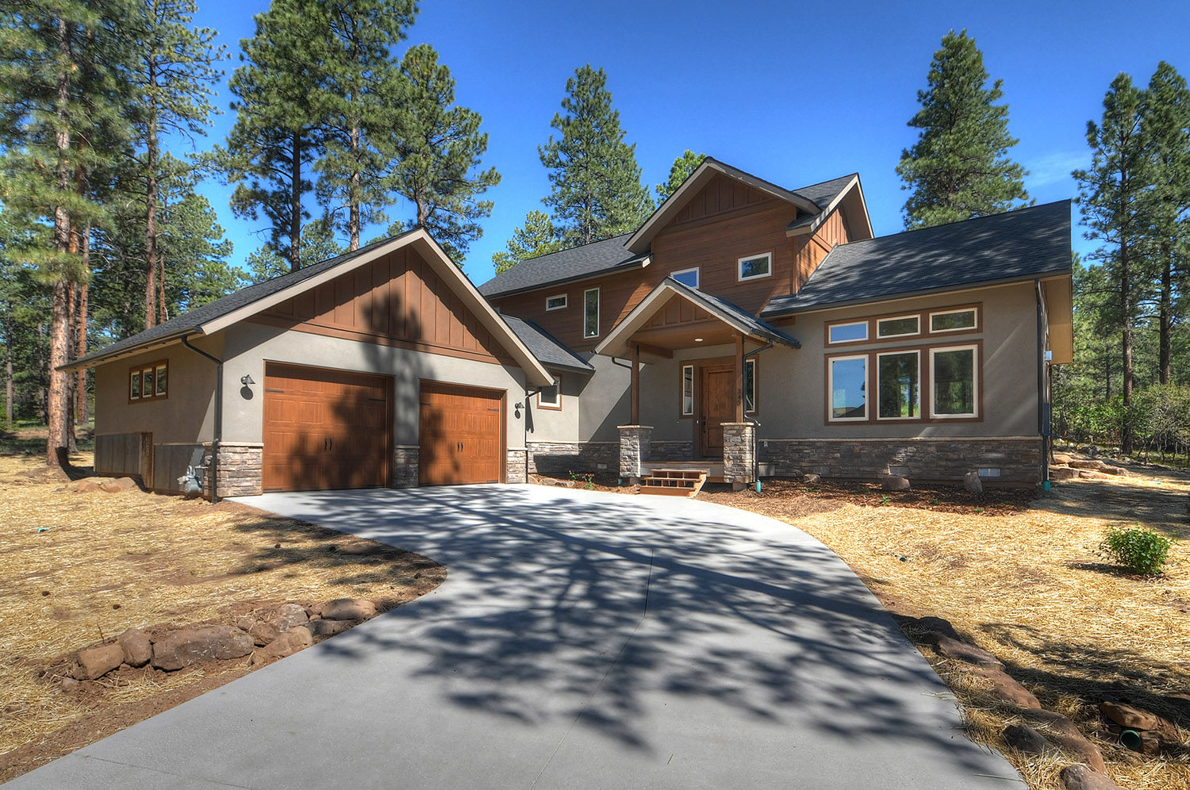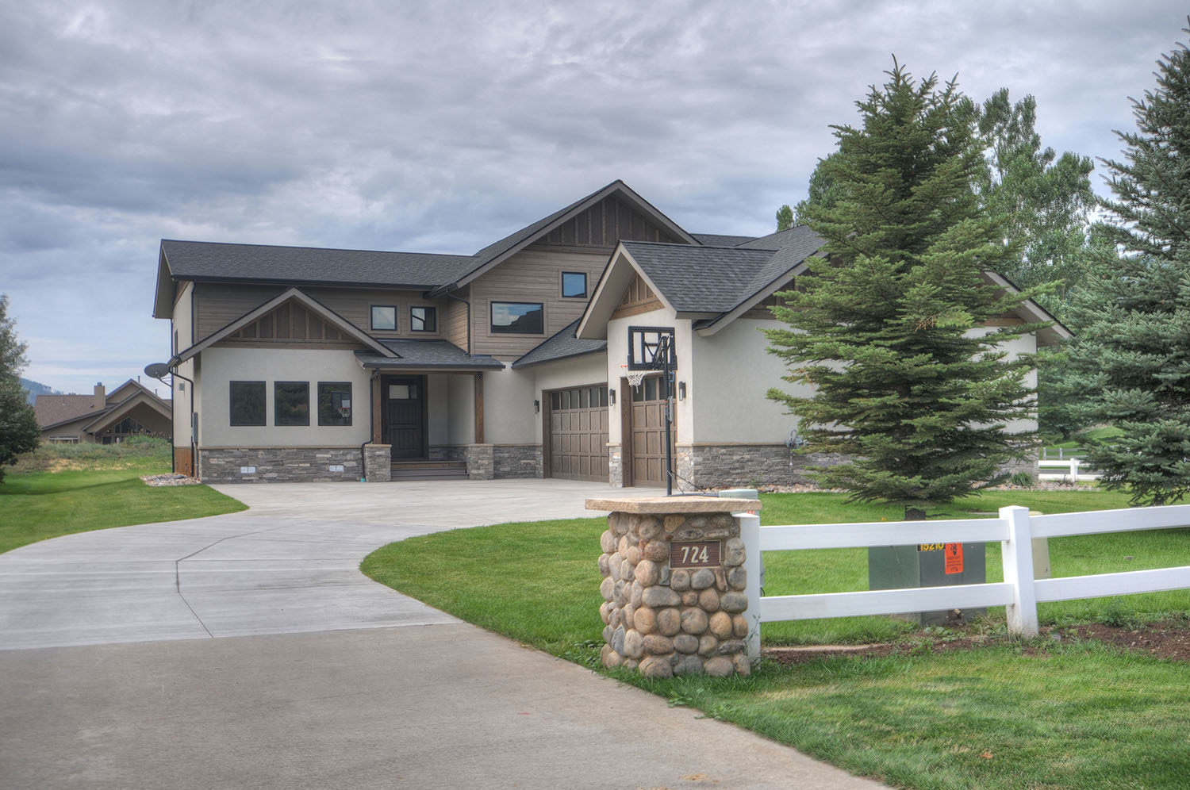This 1,982 square foot home has a functional and comfortable floor plan. The main floor has it all. The master bedroom, two bedrooms and office area are all located on the first floor. There is a 240 square foot bonus room above the garage that could be used for extra guest space or kids…(Read More)
This beautiful mountain contemporary home is truly a must see. Entering the home, you are greeted with the abundance of natural light. The home features three bedrooms, 3 baths and a media room. The living area has a striking fireplace covered in tile that gives a metal appearance. There are many custom features throughout the…(Read More)
The open concept floor plan allows for entertaining at its best. Entering the home you will find a private office which could also serve as a fourth bedroom. The great room features vaulted ceilings, beautiful stone surround fire place, sliding glass doors onto the covered back porch, and lots of natural light. The kitchen will…(Read More)
This well planned Custom-Built home is on an established street in Edgemont Highlands. The open concept floor plan allows for entertaining at its best. The great room features vaulted ceilings, beautiful floor to ceiling stone surround fire place, sliding glass doors onto the covered back porch, and lots of natural light. The kitchen includes…(Read More)
This well-appointed Custom-Built home is situated on the 15th tee box with breath taking views of the Hermosa Red Cliffs. Entering the home you are greeted with tall ceilings and abundant natural light. The Engineered Hardwood white oak floors give a feel of rustic elegance. The open concept floor plan allows for entertaining…(Read More)
The living is easy in this impressive generously proportioned craftsman style residence built by Cale Lafferty. The home sits on a 1.11 irrigated acre lot on a quiet cul-de-sac close to the elementary school and 10 minutes from town. The floor plan is just over 2600 sq. feet and encompasses four spacious…(Read More)
This unique floor plan sits on a larger lot perfectly nestled in the ponderosa pine trees. This three bedroom, two 1/2 bath design will allow for Colorado entertaining at it’s best. The kitchen in the open concept living area features custom cabinets, granite, stainless steel appliances, under mount kitchen sink, hand scraped hardwood…(Read More)
The functional floor plan has 4 bedrooms, 2.5 Baths. The oversized main floor master retreat features a five piece bath. The other bedrooms are on the second floor, with plenty of space for guests or children to have their own space. The sizable kitchen is great for entertaining with an eating bar, stainless appliances…(Read More)







